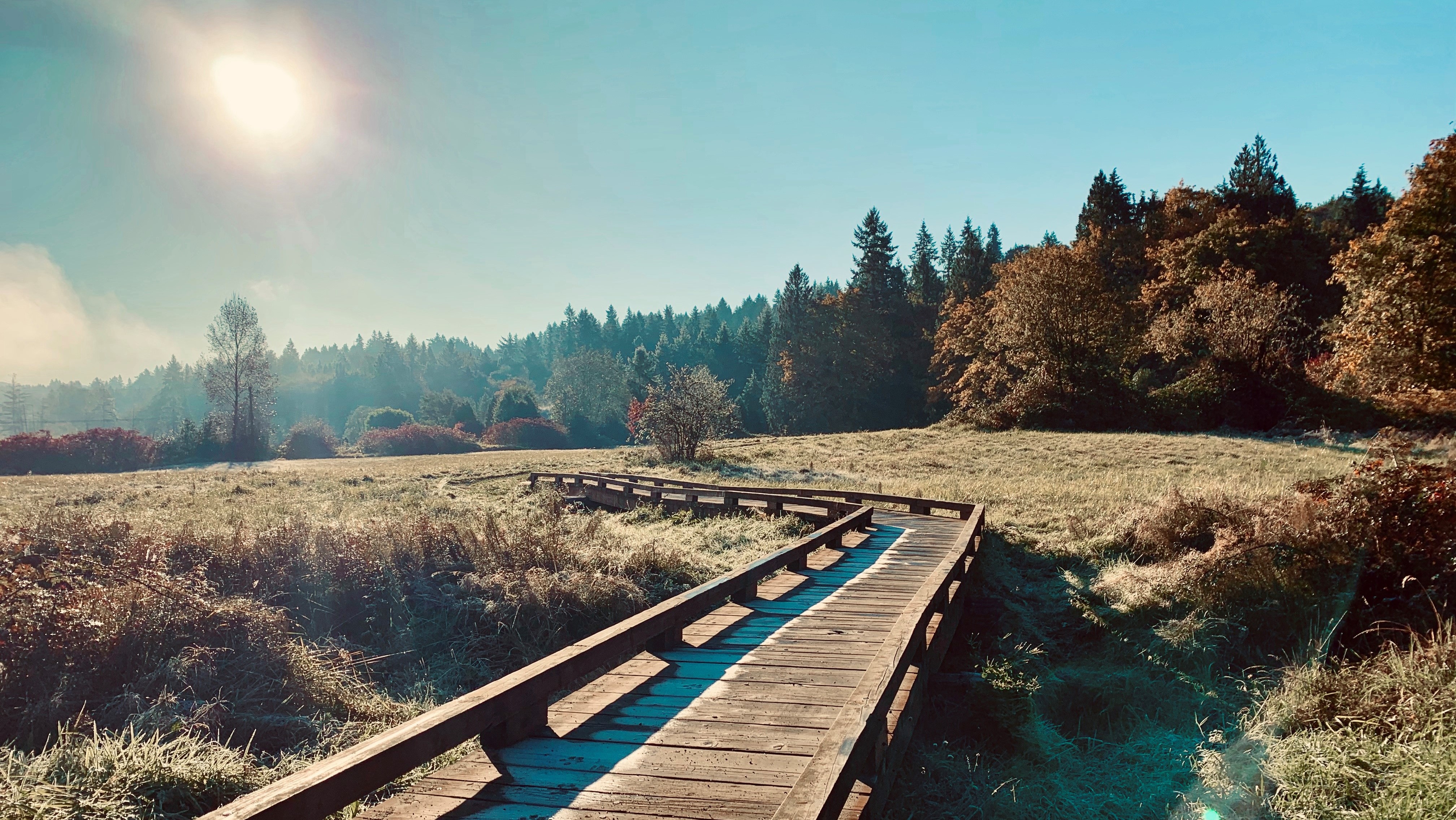Concept Alternatives
Below is a summary of preliminary concept alternatives for the park and trails that was presented at the 2nd public workshop, held on May 23, 2019. The documents below provide additional information about each concept, as well as the master plan's goals & objectives.
- Concept Alternatives Summary: 11.58 MB - Summary of park and trail concept alternatives
- Character Images: 61.89 MB - Program Alternatives Character Images
Process and Next Steps
This information was brought to City Council and the Parks & Recreation Commission at the June 11, 2019 City Council Joint Meeting with the Parks & Recreation Commission. The online survey to provide feedback on preliminary concept alternatives was open through June 21, 2019.
We are now in the process of compiling feedback and preparing a preferred master plan. The next public meeting to provide feedback on the preferred master plan will be Thursday, October 10, 2019.
Park Concepts
Park Concept A
Relocates the existing soccer and cricket fields to the north, moving the existing ballfield to the southwest corner of the site. This configuration would allow the slope by the existing restroom to be smoothed out and would open up the central area of the park for more unstructured, flexible open space. It would also allow the playground and picnic areas to be expanded, and create more terraced seating to better support large community events.
A loop trail would surround the open space and connect into the larger trail system throughout the park. Because of the more efficient use of space, this concept creates a full adult size cricket pitch and outfield.
The parking lot is reconfigured to increase capacity within a similar footprint as the existing parking lot and would add a drop-off area. The existing grove of trees west of the restroom would also remain.
Park Concept B
Generally keeps the existing soccer and cricket fields in their current location but moves the existing ballfield and expands the area around the cricket pitch so that a full-size adult and youth cricket match can be accommodated at the park. Moving the existing ballfield allows the play area to be relocated away from the road and parking and expands it to include multiple ages and play features. This configuration opens up the central area of the park for more unstructured, flexible open space, picnic areas, and a series of event spaces, large and small. The restroom is relocated to the central area of the park as well.
A loop trail would surround the open space and connect into the larger trail system throughout the park. The parking lot is reconfigured to increase capacity with an expanded footprint of the existing parking lot and would add a drop-off area. The existing grove of trees west of the restroom would be impacted with this concept, but with the exception of a small area of wetland buffer at the existing drainage ponds, all the buffer areas around Queen’s Bog and the adjacent wetlands would be left undisturbed.
Park Concept C
Combines the existing ballfield and soccer fields into one large multi-purpose area with synthetic turf and may accommodate field lighting. This allows for a separate full-size natural grass cricket pitch and outfield that could accommodate adult and youth matches, while providing a community green when not in play. To accomplish this, the existing stormwater pond area would need to be converted into field space. The new cricket field would be at a lower elevation to work with site topography. The slope between the cricket field and the ballfield/soccer fields would be used to support community gathering and offer semi-structured seating for larger events.
The play area is moved away from the road but is still near the parking lot and expanded to include multiple ages and play features. A series of new picnic areas would be located near the playground and as a central gathering area between the fields.
A loop trail would surround the open space and connect into the larger trail system throughout the park. The parking lot is expanded to the north to increase capacity (nearly doubled in size) and a drop-off area is added. The existing grove of trees west of the restroom would be impacted with this concept, and a stormwater vault would be needed under the north edge of the cricket field.



Trail Concepts
Trail Concept 1
Provides improvements to the existing paved trail and allows the existing unpaved trails to remain in place. The existing trails would also connect to the loop trail around the park open space.
Trail Concept 2
Provides improvements to the existing paved trail and adds connections to the surrounding neighborhood, schools, and park open space. This concept includes a boardwalk feature in the forested area which can overlook Queen’s Bog and may include interpretive or educational signage or other features. New trails are located in the outer 25% of the wetland buffers to comply with code requirements. Any new trails inside the buffer areas will be designed as boardwalks to minimize disturbance and impact on the existing vegetation.
Trail Concept 3
Provides improvements to the existing paved trail and adds connections to the surrounding neighborhood, schools, and park open space. This concept includes a variety of boardwalk features in the forested area which can overlook Queen’s Bog and may include bird blinds, interpretive or educational signage, or seating.
It is similar to Concept 2 but adds a direct boardwalk/bridge connection across a portion of the bog and incorporates a complete loop around the forested area. New paved trails are located in the outer 25% of the wetland buffers to comply with code requirements. Any new trails within the inner 75% of wetland buffer areas will be designed as boardwalks to minimize disturbance and impact on the existing vegetation.



